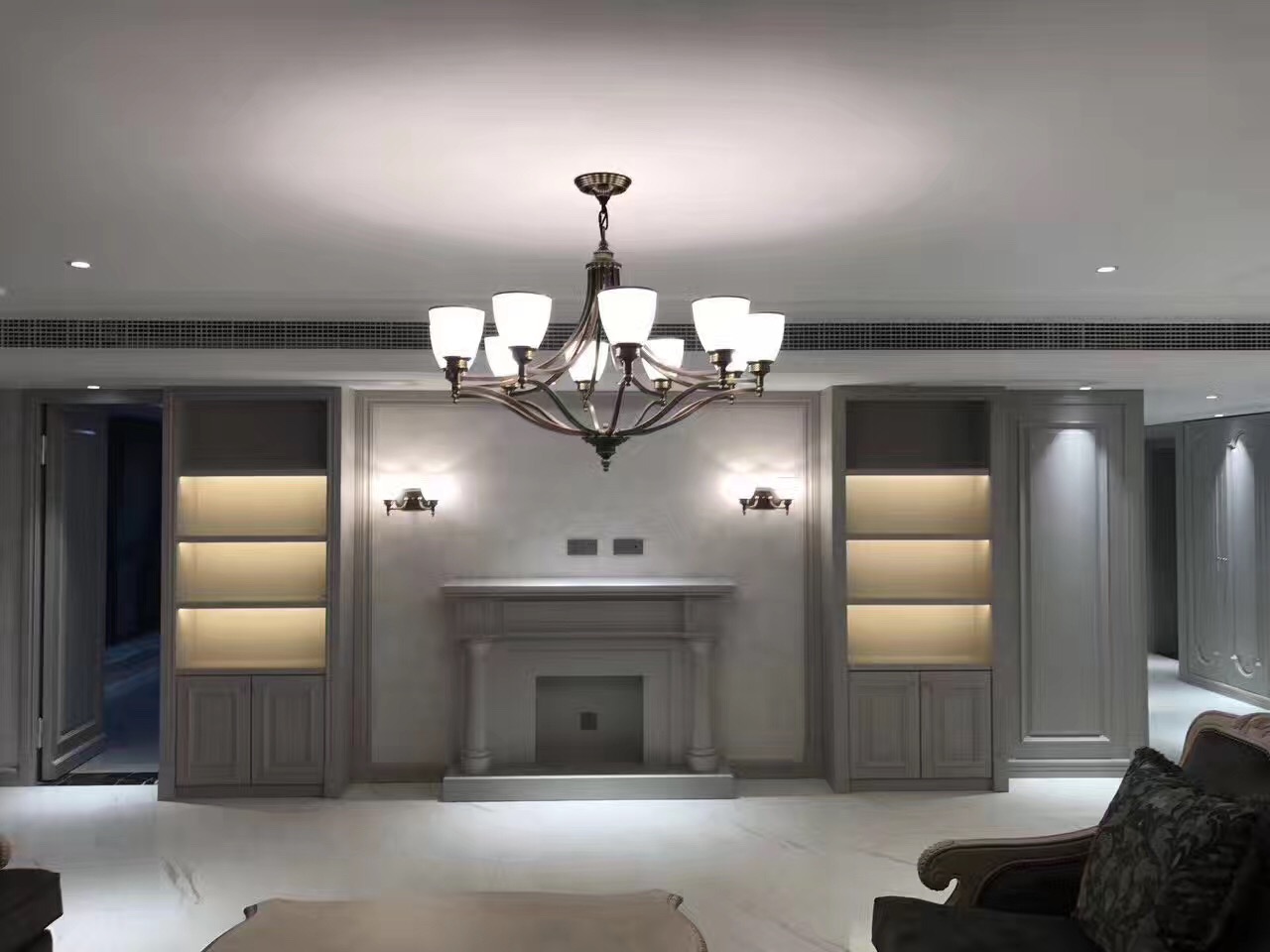In today’s society, the living room is the core of the entire family’s public activity space and the people’s first choice for housing purchase; it is the most functional, largest area, and the longest and most frequent space in the family; it is the beautification, modernization and comfort of residence Primary objects and evaluation criteria. In a narrow sense: the living room is a functional space including family activities and meeting guests.
As the living room at the core of the family activity space, the choice of lighting is extremely important. It determines the style and tone of the entire living room, and can even be said to be the visual center of the entire family.
Generally, the living room lighting plan will use a generous and bright chandelier as the main light, with other auxiliary lighting, such as wall lamps, downlights, spotlights, etc. If you want to sit on the sofa and read books often, it is recommended to use adjustable floor lamps and desk lamps as an aid to meet the needs of reading brightness.
1. Installation location and quantity of living room lighting
Generally, a living room with no more than 30 square meters has only one reception area, and a sofa and coffee table is placed as the main area for activities. In this case, the main lamp in the living room should be installed directly above the center of the coffee table in the reception area.
Some oversized living rooms, such as large flat floors of more than 40 square meters or living rooms with empty structures, sometimes have two main light positions. One light position is the center of the reception area and the other is the center of the living room activity area.
In the living room, a table lamp is generally placed on the corner of the sofa as an atmosphere light source, and a floor lamp is arranged in the corner of the reception area to be used in conjunction with sofas and coffee tables to meet the needs of local lighting in the room and decorative home environment.
A pair of wall lamps can be installed on the wall of the sofa in the living room, which not only has the effect of local lighting, but also adds a harmonious atmosphere when meeting guests. Installing a pair of wall lamps on the TV wall can not only enhance the indoor artistic atmosphere, but also adjust the light of the TV to soften the picture and protect eyesight.
Therefore, the number of lighting installations in the living room is as follows:
A. Ordinary living room: 1 main lamp + 4 wall lamps + 1 desk lamp;
B. Large living room: 2 main lamps + 4 wall lamps + 1 desk lamp + 1 floor lamp.
2. Selection of the size of the main lamp in the living room
Generally speaking, the choice of the main lamp in the living room should consider the height and area of the floor.
The floor height determines the height of the lamp. Generally speaking, the floor height below 2.6 meters can only choose single-layer lighting, and the floor height of about 2.8 meters can choose single-layer with bottom pot or single-layer lighting. You can choose double-layer lighting, and when the height of the floor exceeds 3.2 meters, you must choose double-layer lighting or double-layer lighting with a bottom pot, so that the entire space is coordinated. When the floor height of the living room is greater than 4 meters, it is necessary to choose three-story or more than three-story lighting, which is more atmospheric.
The size of the lamps mainly depends on the area of the living room. Generally speaking, the standard for living room lamps is 3 square meters per head (calculated based on the largest single-layer lamp, and multi-layer lighting only counts the largest layer). Of course, this calculation method is a rough reference, and it needs to be fine-tuned according to the proportion of the lighting design. If the lighting is too heavy, you can reduce it based on this calculation. If the lighting is relatively simple, you can increase it.
If it is a dual main light design, you can plan according to the area covered by each lighting.
3. Lighting installation height
The installation height of the main lamp in the living room is generally 1.9 meters above the ground for the chandelier of a single-story building. If it is an empty living room, the height is more than 4 meters, and the height of the lighting from the ground is about 2-2.5 meters. If the living room is empty, it is more than 6 meters. Meters, the height above the ground is about 3 meters.


